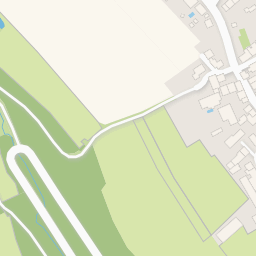House with 4 rooms to sell in Greisch
Ref: 85795470
1.645.000 €
350 m2
 4
4
Description
Exceptional house renovated in 2024 with 350 m² of living space (including 250 m² of living space and 100 m² of garages), located in a peaceful residential area in Greisch, commune of Habscht. This charming village surrounded by greenery is only 25 minutes from Luxembourg-City and 15 minutes from Mersch.
The bright, spacious living areas are ideal for relaxing or entertaining guests. The main living room benefits from plenty of natural light thanks to large bay windows overlooking the landscaped garden. The bedrooms are ideal for relaxing. The master suite, with its unobstructed view, includes a private bathroom and dressing room, creating an intimate and comfortable space.
Built in 2009, a duplex extension with separate entrance adds character and flexibility to the house. Perfectly suited to a professional activity or home office, this extension can function completely independently.
The house will also appeal to car enthusiasts thanks to a five-car garage, equipped with a pit, hydraulic bridge and compressed air system, as well as four outdoor parking spaces.
Visit our website www.immo-m2.lu to see the video presentation.
Further information:
First floor:
entrance hall (10 m²)
separate WC (2.5 m²)
kitchen opening onto dining room and living room with access to terrace (58 m²)
study with independent access (20.34 m²)
laundry room / second entrance with access to loggia (13 m²)
1st floor :
night hall (5.3 m²)
bathroom (11.1 m²)
three bedrooms (16.09 m² / 15.18 m² / 18.08 m²)
master suite with dressing room and bathroom (34.65 m²)
Basement :
gym with shower (24 m²)
cellar / boiler room (9 m²)
garage for 5 cars (100 m²)
Exterior :
4 parking spaces
terrace (22 m²)
covered loggia (14 m²)
flat, landscaped, fenced garden with garden shed, petanque area and hedges for privacy
Equipment
double- and triple-glazed windows
electric roller shutters
underfloor heating (extension)
solid wood parquet flooring
wood-burning stove
Bose audio system
custom-made storage and large pivot doors
Contact us to arrange a viewing!
The bright, spacious living areas are ideal for relaxing or entertaining guests. The main living room benefits from plenty of natural light thanks to large bay windows overlooking the landscaped garden. The bedrooms are ideal for relaxing. The master suite, with its unobstructed view, includes a private bathroom and dressing room, creating an intimate and comfortable space.
Built in 2009, a duplex extension with separate entrance adds character and flexibility to the house. Perfectly suited to a professional activity or home office, this extension can function completely independently.
The house will also appeal to car enthusiasts thanks to a five-car garage, equipped with a pit, hydraulic bridge and compressed air system, as well as four outdoor parking spaces.
Visit our website www.immo-m2.lu to see the video presentation.
Further information:
First floor:
entrance hall (10 m²)
separate WC (2.5 m²)
kitchen opening onto dining room and living room with access to terrace (58 m²)
study with independent access (20.34 m²)
laundry room / second entrance with access to loggia (13 m²)
1st floor :
night hall (5.3 m²)
bathroom (11.1 m²)
three bedrooms (16.09 m² / 15.18 m² / 18.08 m²)
master suite with dressing room and bathroom (34.65 m²)
Basement :
gym with shower (24 m²)
cellar / boiler room (9 m²)
garage for 5 cars (100 m²)
Exterior :
4 parking spaces
terrace (22 m²)
covered loggia (14 m²)
flat, landscaped, fenced garden with garden shed, petanque area and hedges for privacy
Equipment
double- and triple-glazed windows
electric roller shutters
underfloor heating (extension)
solid wood parquet flooring
wood-burning stove
Bose audio system
custom-made storage and large pivot doors
Contact us to arrange a viewing!
Conditions
- Price 1.645.000 €
- Availability To be agreed
Status
- Year of construction 2001
Interior
- Fitted kitchen Yes
- Dining room Yes
- Laundry Yes
- Bathroom 3
- Cellar Yes
- Electric shutters Yes
Exterior
- Garage 9
- Garden Yes
- Terrace Yes
Energy
- Energy class (DPE) E
- Thermal insulation D
- Double glazing Yes
- Triple glazing Yes
- Fuel heating Yes






Points of interest
Daily path of the Sun

MorningEvening
If the exact address is not entered, the city center will be displayed on the map.




