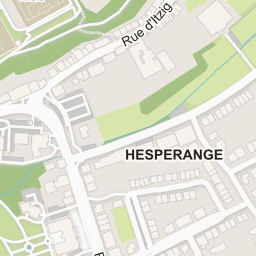Apartment with 3 rooms to sell in Alzingen
Ref: 85964291
1.625.000 €
155 m2
 3
3
Description
BARNES Luxembourg is proud to offer you this superb, upscale apartment of 155 m² living space. located in a recent luxury residence. contemporary architecture. composed of only three units. in Alzingen.
Set on a 6.58 ares plot, the property is south-east-facing, ensuring natural light throughout the day and a peaceful living environment.
Layout and comfort
From the moment you enter, a spacious 12.4 m² hall welcomes you and guides you into a carefully designed interior:
- Two bedrooms (13 m² and 11.9 m²)
- A shower room with WC and urinal (9.1 m²)
- A 19.3 m² master suite with private shower room, WC and bidet (10 m²)
- Generous 29 m² living room
- Separate 18.6 m² kitchen with direct access to the terrace
- 4.8 m² utility room
Exterior & features
The 32 m² south-facing terrace, with its full-width awning, invites you to enjoy the sunny days in a calm, leafy setting.
A double adjoining parking space (32 m²) and a 10 m² private cellar complete this exceptional property.
Top-of-the-range finishes & equipment
Every detail has been designed to offer optimum comfort and lasting quality of life:
- Air conditioning (south-facing facade)
- Alarm system with sensors on windows and armored door
- Elevator
- Wide doors (90 cm) accessible to people with reduced mobility
- DB45 triple-glazed windows with electric blinds, screens and alarm sensors
- Double-flow ventilation
- Geothermal floor heating
- Large-format tiles 1x1 m. Rotkalk coatings for air purification
- 49 cm Bisoplan blocks for high-performance natural insulation
- Organic paints
Location
Located in Alzingen, a district renowned for its quality of life, in the immediate vicinity of public transport, shops, schools, medical and sports facilities.
Contact us to receive more photos or simply to discuss your purchase project.
Set on a 6.58 ares plot, the property is south-east-facing, ensuring natural light throughout the day and a peaceful living environment.
Layout and comfort
From the moment you enter, a spacious 12.4 m² hall welcomes you and guides you into a carefully designed interior:
- Two bedrooms (13 m² and 11.9 m²)
- A shower room with WC and urinal (9.1 m²)
- A 19.3 m² master suite with private shower room, WC and bidet (10 m²)
- Generous 29 m² living room
- Separate 18.6 m² kitchen with direct access to the terrace
- 4.8 m² utility room
Exterior & features
The 32 m² south-facing terrace, with its full-width awning, invites you to enjoy the sunny days in a calm, leafy setting.
A double adjoining parking space (32 m²) and a 10 m² private cellar complete this exceptional property.
Top-of-the-range finishes & equipment
Every detail has been designed to offer optimum comfort and lasting quality of life:
- Air conditioning (south-facing facade)
- Alarm system with sensors on windows and armored door
- Elevator
- Wide doors (90 cm) accessible to people with reduced mobility
- DB45 triple-glazed windows with electric blinds, screens and alarm sensors
- Double-flow ventilation
- Geothermal floor heating
- Large-format tiles 1x1 m. Rotkalk coatings for air purification
- 49 cm Bisoplan blocks for high-performance natural insulation
- Organic paints
Location
Located in Alzingen, a district renowned for its quality of life, in the immediate vicinity of public transport, shops, schools, medical and sports facilities.
Contact us to receive more photos or simply to discuss your purchase project.
Conditions
- Price 1.625.000 €
Status
- Elevator Yes
- Alarm Yes
- Year of construction 2018
Interior
- Separate kitchen Yes
- Living room Yes
- Cellar Yes
- Electric shutters Yes
Exterior
- Surface 1.55 ares
- Garage 2
- Garden Yes
- Garden Surface 260 m2
- Terrace Yes
- Terrace Surface 32 m2
Energy
- Energy class (DPE) A
- Thermal insulation B
- Triple glazing Yes
- Air conditioner Yes






Points of interest
Daily path of the Sun

MorningEvening
If the exact address is not entered, the city center will be displayed on the map.




