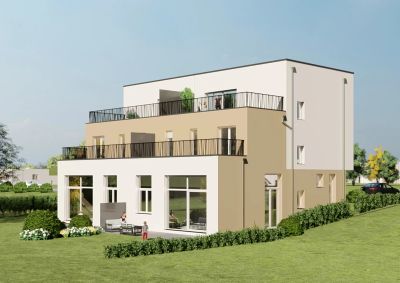House with 3 rooms to sell in Esch-sur-Alzette
Ref: 85337532
998.000 €
285 m2
 3
3
Description
The real estate agency IMMOBILIERE MARECHAL offers you exclusively a modern, cubic semi-detached house (Lot 8), attached on the left side, with a living area of +/- 174 sqm (total area: +/- 285 sqm), situated on a plot of 03 a 10 ca, and spread over 3 levels, as follows:
Ground floor (on two split levels):
On the street side, you have access to a garage with a surface area of 22.49 sqm, suitable for one vehicle. Inside the garage, a door provides direct access to the house.
The main entrance is located to the right of the garage and opens into a hall with a window, offering ample space for built-in storage (12.88 sqm), which leads to:
- a separate toilet (1.82 sqm),
- a laundry room (3.56 sqm),
- a staircase that descends half a level to a lobby (2.51 sqm), which opens onto:
- a bright and pleasant living room/kitchen area (41.97 sqm) with large sliding doors providing access to a spacious terrace (26.40 sqm) that extends into the garden.
A storage room (6.17 sqm) adjoins the living area.
Another staircase leads up to the first floor.
First Floor:
The lobby (5.49 sqm) separates the first floor into two distinct areas:
Parents' area (rear of the house):
A master suite including:
- a walk-in closet (5.23 sqm),
- a bedroom (13.75 sqm),
- a bathroom (8.61 sqm) with window, bathtub, double sink, and wall-hung toilet.
All these rooms provide access to a second terrace (17.22 sqm).
Children’s/Guests' area (facing the street):
- a second bedroom (14.58 sqm),
- a third bedroom (15.67 sqm).
This floor also features:
- a shower room with double sink and wall-hung toilet (7.36 sqm),
- a storage room (3.43 sqm).
A staircase leading to the second floor.
Second Floor:
- a technical room (12.82 sqm),
- a multi-purpose room with generous space (34.88 sqm), offering many layout possibilities. This room features a double patio door leading to the third terrace (28.16 sqm). A space where you can truly let your imagination run wild.
All rooms on this level have windows.
The displayed price is excluding VAT for the construction part; the land portion is VAT-exempt.
The price including 3% VAT is EUR 1.049.150 (subject to acceptance by the Land Registration and Estates Department and in accordance with the provisions of the Grand Ducal Regulation of July 30, 2002).
The agency fees are payable by the seller(s).
10 YEAR STRUCTURAL WARRANTY.
Ground floor (on two split levels):
On the street side, you have access to a garage with a surface area of 22.49 sqm, suitable for one vehicle. Inside the garage, a door provides direct access to the house.
The main entrance is located to the right of the garage and opens into a hall with a window, offering ample space for built-in storage (12.88 sqm), which leads to:
- a separate toilet (1.82 sqm),
- a laundry room (3.56 sqm),
- a staircase that descends half a level to a lobby (2.51 sqm), which opens onto:
- a bright and pleasant living room/kitchen area (41.97 sqm) with large sliding doors providing access to a spacious terrace (26.40 sqm) that extends into the garden.
A storage room (6.17 sqm) adjoins the living area.
Another staircase leads up to the first floor.
First Floor:
The lobby (5.49 sqm) separates the first floor into two distinct areas:
Parents' area (rear of the house):
A master suite including:
- a walk-in closet (5.23 sqm),
- a bedroom (13.75 sqm),
- a bathroom (8.61 sqm) with window, bathtub, double sink, and wall-hung toilet.
All these rooms provide access to a second terrace (17.22 sqm).
Children’s/Guests' area (facing the street):
- a second bedroom (14.58 sqm),
- a third bedroom (15.67 sqm).
This floor also features:
- a shower room with double sink and wall-hung toilet (7.36 sqm),
- a storage room (3.43 sqm).
A staircase leading to the second floor.
Second Floor:
- a technical room (12.82 sqm),
- a multi-purpose room with generous space (34.88 sqm), offering many layout possibilities. This room features a double patio door leading to the third terrace (28.16 sqm). A space where you can truly let your imagination run wild.
All rooms on this level have windows.
The displayed price is excluding VAT for the construction part; the land portion is VAT-exempt.
The price including 3% VAT is EUR 1.049.150 (subject to acceptance by the Land Registration and Estates Department and in accordance with the provisions of the Grand Ducal Regulation of July 30, 2002).
The agency fees are payable by the seller(s).
10 YEAR STRUCTURAL WARRANTY.
Conditions
- Price 998.000 €
Status
- Intercom Yes
Interior
- Separate shower Yes
- Laundry Yes
- Electric shutters Yes
Exterior
- Garage 1
- Terrace Yes
- Terrace Surface 26.4 m2
- Reinforced door Yes
Energy
- Energy class (DPE) A
- Thermal insulation B
- Triple glazing Yes
- Heating pump Yes

Allotment to sell
The real estate agency IMMOBILIERE MARECHAL is pleased to present its construction project in Esch-sur-Alzette, "Nonnewisen".
This project consists of two semi-detached houses (energy performance class: AB), designed with a sober and contempor...
Points of interest
Daily path of the Sun

MorningEvening
If the exact address is not entered, the city center will be displayed on the map.




