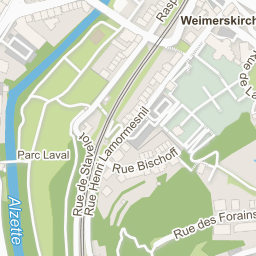House with 7 rooms to sell in Luxembourg-Weimerskirch
Ref: 86042464
1.895.000 €
310 m2
 7
7
Description
A rare opportunity in Luxembourg-Weimerskirch, ideal for a family, an investor or a developer: magnificent semi-detached mansion with building land.
We are pleased to offer you an exceptional opportunity in the sought-after district of Luxembourg-Weimerskirch: a spacious mansion, free on three sides, with garden, terraces and cellars (2.78 ares), accompanied by an adjacent building plot currently fitted with 4 garages (3.63 ares).
For developers: the two plots are also ideal for a real estate development project, allowing the creation of around 7-8 housing units, subject to obtaining the necessary authorisations.
Total surface of both plots: 2.78 ares + 3.63 ares = 6.41 ares
Location: Weimerskirch – Quiet and residential neighbourhood, in immediate proximity to schools, public transport, Luxembourg city centre and Kirchberg.
---
Mansion
Total surface: ± 310 m² Living surface: ± 160 m²
Plot: 2.78 ares
The house is composed as follows:
On the ground floor:
* entrance hall,
* bright living room,
* separate fully equipped kitchen with direct access to the first terrace and the garden
* large dining room with office / library area
* bathroom with shower, bathtub and laundry space
* separate toilet
On the 1st floor:
* night hall,
* 4 bedrooms, one with direct access to a second terrace
* shower room
On the 2nd floor:
* large convertible attic,
* 3 rooms that can be converted into bedrooms, office and/or bathroom
In the basement:
* cellar, workshop and boiler room
Technical characteristics:
* gas heating,
* double-glazed windows,
* roof and façade in good condition
---
Building plot of 3.63 ares
The adjacent plot currently includes 4 closed garages and 3 outdoor parking spaces. It offers strong potential for residential development, subject to municipal authorisations.
For any further information or to schedule a visit, do not hesitate to contact us.
We are pleased to offer you an exceptional opportunity in the sought-after district of Luxembourg-Weimerskirch: a spacious mansion, free on three sides, with garden, terraces and cellars (2.78 ares), accompanied by an adjacent building plot currently fitted with 4 garages (3.63 ares).
For developers: the two plots are also ideal for a real estate development project, allowing the creation of around 7-8 housing units, subject to obtaining the necessary authorisations.
Total surface of both plots: 2.78 ares + 3.63 ares = 6.41 ares
Location: Weimerskirch – Quiet and residential neighbourhood, in immediate proximity to schools, public transport, Luxembourg city centre and Kirchberg.
---
Mansion
Total surface: ± 310 m² Living surface: ± 160 m²
Plot: 2.78 ares
The house is composed as follows:
On the ground floor:
* entrance hall,
* bright living room,
* separate fully equipped kitchen with direct access to the first terrace and the garden
* large dining room with office / library area
* bathroom with shower, bathtub and laundry space
* separate toilet
On the 1st floor:
* night hall,
* 4 bedrooms, one with direct access to a second terrace
* shower room
On the 2nd floor:
* large convertible attic,
* 3 rooms that can be converted into bedrooms, office and/or bathroom
In the basement:
* cellar, workshop and boiler room
Technical characteristics:
* gas heating,
* double-glazed windows,
* roof and façade in good condition
---
Building plot of 3.63 ares
The adjacent plot currently includes 4 closed garages and 3 outdoor parking spaces. It offers strong potential for residential development, subject to municipal authorisations.
For any further information or to schedule a visit, do not hesitate to contact us.
Conditions
- Price 1.895.000 €
- Availability Free
Interior
- Fitted kitchen Yes
- Laundry Yes
- Bathroom 1
- Cellar Yes
- Attic Yes
Exterior
- Garage 1
- Exterior parking 1
- Garden Yes
- Terrace Yes
Energy
- Double glazing Yes
- Gas heating Yes






Points of interest
Daily path of the Sun

MorningEvening
If the exact address is not entered, the city center will be displayed on the map.




