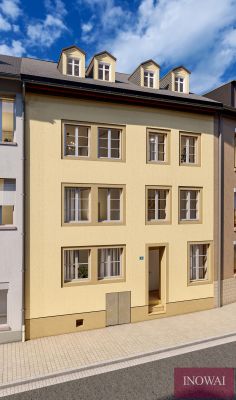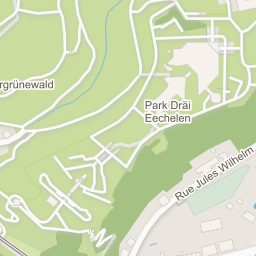Duplex with 3 rooms to sell in Luxembourg-Luxembourg
Ref: 6585
1.296.425 €
102.16 m2
 3
3
Description
Exceptional project: restoration and renovation of a historic 17th-century residence
Located in the heart of the oldest district of the capital of the Grand Duchy of Luxembourg, a UNESCO World Heritage site, this emblematic house is the subject of a unique enhancement project.
Spearheaded by Oscar, a company with a passion for enhancing architectural heritage, the "Résidence Vauban" project aims to transform this listed building into a prestigious contemporary residence comprising three apartments.
The duplex apartment is arranged over two levels, with the lower level (2nd floor) detailed below.
The living area is centered around a large open-plan living space. Upon arrival, you'll discover a vast living room featuring a modern, perfectly laid-out open-plan kitchen.
It flows naturally into a convivial dining area, then into a spacious, bright living room, thanks to its many windows opening onto the exterior. This living space benefits from a fluid and welcoming layout, perfect for moments with family or friends.
The night area is divided into two distinct spaces. On one side, a first bedroom, close to the landing, is accompanied by a bathroom equipped with a bathtub and toilet. On the other, at the far end of the floor, is a large master suite. It includes a comfortable bedroom and private shower room.
Finally, a number of complementary spaces enhance the ensemble. Between the master suite and the living room is a charming winter garden, a semi-open space bathed in light. The heart of the first floor is crossed by a spiral staircase, which links the two levels of the duplex and constitutes a strong architectural element, both practical and aesthetic.
The apartment as a whole boasts plenty of natural light and a functional layout that combines comfort and elegance.
This project combines authenticity and modernity with finesse. The building will be equipped with an elevator and will benefit from noble materials and a harmonious design, respectful of the soul of the place. The renovation is in line with current standards, with ACA-level energy performance, while offering exceptional comfort and standing.
The residence is located at 39, rue Vauban, in a prime location in the capital, in the immediate vicinity of the European district of Kirchberg, the city center and the lively Clausen district.
A rare living environment, just a stone's throw from all amenities: schools, shops, restaurants, museums, theaters, cinemas and sports facilities.
Located in the heart of the oldest district of the capital of the Grand Duchy of Luxembourg, a UNESCO World Heritage site, this emblematic house is the subject of a unique enhancement project.
Spearheaded by Oscar, a company with a passion for enhancing architectural heritage, the "Résidence Vauban" project aims to transform this listed building into a prestigious contemporary residence comprising three apartments.
The duplex apartment is arranged over two levels, with the lower level (2nd floor) detailed below.
The living area is centered around a large open-plan living space. Upon arrival, you'll discover a vast living room featuring a modern, perfectly laid-out open-plan kitchen.
It flows naturally into a convivial dining area, then into a spacious, bright living room, thanks to its many windows opening onto the exterior. This living space benefits from a fluid and welcoming layout, perfect for moments with family or friends.
The night area is divided into two distinct spaces. On one side, a first bedroom, close to the landing, is accompanied by a bathroom equipped with a bathtub and toilet. On the other, at the far end of the floor, is a large master suite. It includes a comfortable bedroom and private shower room.
Finally, a number of complementary spaces enhance the ensemble. Between the master suite and the living room is a charming winter garden, a semi-open space bathed in light. The heart of the first floor is crossed by a spiral staircase, which links the two levels of the duplex and constitutes a strong architectural element, both practical and aesthetic.
The apartment as a whole boasts plenty of natural light and a functional layout that combines comfort and elegance.
This project combines authenticity and modernity with finesse. The building will be equipped with an elevator and will benefit from noble materials and a harmonious design, respectful of the soul of the place. The renovation is in line with current standards, with ACA-level energy performance, while offering exceptional comfort and standing.
The residence is located at 39, rue Vauban, in a prime location in the capital, in the immediate vicinity of the European district of Kirchberg, the city center and the lively Clausen district.
A rare living environment, just a stone's throw from all amenities: schools, shops, restaurants, museums, theaters, cinemas and sports facilities.
Conditions
- Price 1.296.425 €
Status
- Year of construction 2025
Interior
- Separate toilet Yes
- Separate kitchen Yes
- Living room Yes
- Laundry Yes
- Bathroom 2
- Cellar Yes
- Hall Yes
Exterior
- Balcony Yes
- Balcony Surface 2.48 m2
- Reinforced door Yes
Energy
- Energy class (DPE) A
- Thermal insulation A
- Greenhouse gases (GES/CO2) C

Construction Project to sell






Points of interest
Daily path of the Sun

MorningEvening
If the exact address is not entered, the city center will be displayed on the map.




