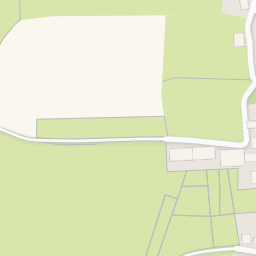House with 4 rooms to sell in Kahler
Ref: 85905368
1.881.400 €
240 m2
 4
4
Description
The village of Kahler is a section of the Luxembourg municipality of Garnich in the canton of Capellen.
Magnificent new high quality house free on all four sides being finished in a residential area built on a plot of 8a38ca.
The house is composed as follows :
Ground floor :
- garage for 3 cars
- entrance hall
- cloakroom
- separate WC
- kitchen opening onto the lounge and dining room
of +-70m2 with access to terrace and garden.
First floor :
- night hall
- separate WC
- 18.57m2 bedroom with dressing room and en-suite shower room, access to 8.47m2 terrace
- 14.49m2 bedroom with dressing room and en-suite bathroom, access to a 16.08m2 terrace
- 18.58m2 bedroom with en-suite shower room.
Attic space :
- Utility room and a 20.81m2 bedroom.
Basement :
- a 56.63m2 cellar
- a 58.80m2 cellar
- a 29.84m2 cellar
Miscellaneous :
- total surface area 457m2
- living area 240m2
- triple-glazed windows
- heat pump heating
- underfloor heating
- controlled ventilation
Contact :
MV Real Estate
Tel: 621 966 515
Mail: info@mvimmo.lu
Magnificent new high quality house free on all four sides being finished in a residential area built on a plot of 8a38ca.
The house is composed as follows :
Ground floor :
- garage for 3 cars
- entrance hall
- cloakroom
- separate WC
- kitchen opening onto the lounge and dining room
of +-70m2 with access to terrace and garden.
First floor :
- night hall
- separate WC
- 18.57m2 bedroom with dressing room and en-suite shower room, access to 8.47m2 terrace
- 14.49m2 bedroom with dressing room and en-suite bathroom, access to a 16.08m2 terrace
- 18.58m2 bedroom with en-suite shower room.
Attic space :
- Utility room and a 20.81m2 bedroom.
Basement :
- a 56.63m2 cellar
- a 58.80m2 cellar
- a 29.84m2 cellar
Miscellaneous :
- total surface area 457m2
- living area 240m2
- triple-glazed windows
- heat pump heating
- underfloor heating
- controlled ventilation
Contact :
MV Real Estate
Tel: 621 966 515
Mail: info@mvimmo.lu
Conditions
- Price 1.881.400 €
- Availability To be agreed
Status
- Year of construction 2025
Interior
- Separate shower Yes
- Laundry Yes
- Cellar Yes
- Attic Yes
Exterior
- Surface 4.57 ares
- Balcony Yes
- Garage 3
- Exterior parking 4
- Garden Yes
- Terrace Yes
- Terrace Surface 86.55 m2
Energy
- Energy class (DPE) A
- Thermal insulation B
- Triple glazing Yes
- Underflloor heating Yes
- Heating pump Yes






Points of interest
Daily path of the Sun

MorningEvening
If the exact address is not entered, the city center will be displayed on the map.




