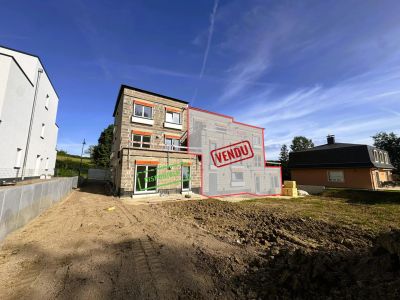House with 3 rooms to sell in Koerich
Ref: 83460547
1.185.000 €
145 m2
 3
3
Description
The real estate agency IMMOBILIERE MARECHAL offers you a charming row house, located on the right-hand side (lot 3), with a living area of +/- 145 sqm (total area: 243 sqm), located on a plot of 4 a 52 ca, spread over 3 levels, as follows:
Ground floor:
Through the front door, you enter a hallway (6.47 sqm) which leads to:
- a spacious and bright open-plan kitchen/dining area (24.53 sqm), which opens onto a beautiful terrace (18.89 sqm) through a patio door. The terrace is located at the rear of the house, facing southeast, and is also accessible via a side passage on the right side of the house. It is followed by a pleasant quiet garden. A storage room (3.32 sqm) adjoins the kitchen,
- a separate toilet (2.36 sqm),
- a garage for 2 cars (38.40 sqm), followed by a technical room (5.77 sqm), which also provides access to the storage room.
- a staircase leading to the first floor.
In front of the garage, there is space to park 2 additional vehicles.
First floor:
The staircase leads to a large, bright lobby (6.89 sqm) that serves:
- a bright living room (24.12 sqm), which opens onto a large terrace (13.90 sqm) at the rear of the house, facing southeast,
- a parent’s area, which includes a master suite comprising a bedroom (12.12 sqm), a walk-in closet (8.85 sqm), a bathroom with window (5.83 sqm) and an office (6.61 sqm).
A staircase leads to the upper recessed floor.
Recessed upper floor:
The staircase leads to a bright lobby (4.91 sqm) that serves:
- a second large and bright bedroom (18.78 sqm),
- a third large and bright bedroom (14.52 sqm), which opens through a patio door onto a spacious terrace (15.33 sqm), located at the front of the house, facing west, with an open view and no direct overlook,
- a bathroom (5.15 sqm) situated between the two bedrooms and accessible from both via sliding doors,
- a laundry room (6.45 sqm) with a window.
The displayed price is excluding VAT on the construction portion to be completed. The land portion is VAT-exempt.
The price including 3% VAT amounts to EUR 1.214.050 (subject to acceptance by the Land Registration and Estates Department and in accordance with the provisions of the Grand Ducal Regulation of July 30, 2002).
The agency fees are payable by the seller(s).
10 YEAR STRUCTURAL WARRANTY.
Ground floor:
Through the front door, you enter a hallway (6.47 sqm) which leads to:
- a spacious and bright open-plan kitchen/dining area (24.53 sqm), which opens onto a beautiful terrace (18.89 sqm) through a patio door. The terrace is located at the rear of the house, facing southeast, and is also accessible via a side passage on the right side of the house. It is followed by a pleasant quiet garden. A storage room (3.32 sqm) adjoins the kitchen,
- a separate toilet (2.36 sqm),
- a garage for 2 cars (38.40 sqm), followed by a technical room (5.77 sqm), which also provides access to the storage room.
- a staircase leading to the first floor.
In front of the garage, there is space to park 2 additional vehicles.
First floor:
The staircase leads to a large, bright lobby (6.89 sqm) that serves:
- a bright living room (24.12 sqm), which opens onto a large terrace (13.90 sqm) at the rear of the house, facing southeast,
- a parent’s area, which includes a master suite comprising a bedroom (12.12 sqm), a walk-in closet (8.85 sqm), a bathroom with window (5.83 sqm) and an office (6.61 sqm).
A staircase leads to the upper recessed floor.
Recessed upper floor:
The staircase leads to a bright lobby (4.91 sqm) that serves:
- a second large and bright bedroom (18.78 sqm),
- a third large and bright bedroom (14.52 sqm), which opens through a patio door onto a spacious terrace (15.33 sqm), located at the front of the house, facing west, with an open view and no direct overlook,
- a bathroom (5.15 sqm) situated between the two bedrooms and accessible from both via sliding doors,
- a laundry room (6.45 sqm) with a window.
The displayed price is excluding VAT on the construction portion to be completed. The land portion is VAT-exempt.
The price including 3% VAT amounts to EUR 1.214.050 (subject to acceptance by the Land Registration and Estates Department and in accordance with the provisions of the Grand Ducal Regulation of July 30, 2002).
The agency fees are payable by the seller(s).
10 YEAR STRUCTURAL WARRANTY.
Conditions
- Price 1.185.000 €
- Availability To be agreed
Status
- Intercom Yes
Interior
- Separate shower Yes
- Living room Yes
- Laundry Yes
- Electric shutters Yes
Exterior
- Parking 2
- Exterior parking 2
- Terrace Yes
- Terrace Surface 18.89 m2
- Garage 2
- Garden Yes
- Surface 2.43 ares
Energy
- Energy class (DPE) A
- Thermal insulation B
- Triple glazing Yes
- Underflloor heating Yes
- Heating pump Yes

Allotment to sell
The real estate agency IMMOBILIERE MARECHAL is pleased to present its construction project in Koerich, municipality of Capellen, consisting of 3 row houses (energy performance class: AB), designed with a clean and contemporary cubic architecture. The...
If the exact address is not entered, the city center will be displayed on the map.




