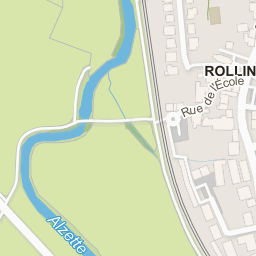Semi-detached house with 3 rooms to sell in Rollingen
Ref: 1432
1.465.000 €
156.96 m2
 3
3
Description
Modern semi-detached house in Rollingen - "Belle-Vue" housing estate
Home Project SA offers for sale a magnificent single-family semi-detached house (Lot 08), located in the new "Belle-Vue" housing estate in Rollingen on a 3.44-hectare plot just a few minutes from Mersch and close to all amenities.
Main features:
Living area: 156.96 m²
Total surface area: 211.43 m²
Land: 3.44 ares
Energy class: Low Energy (AB)
Modern architecture and optimized living spaces
House composition :
First floor:
*Entrance hall(16,45m2)
*Laundry room(6,48m2)
*Technical room(15,15m2)
*Storage room(16,22m2)
*Double garage(18,03m2)
1ᵉʳ floor:
*Night hall(4,81m2)
*Office(10,59m2)
*Separate WC(2,05m2)
*Open fitted kitchen(20m2)
*Living/dining room(32,31m2) with access to 30,27 m² terrace
2ᵉ floor:
*Night hall(5,43m2)
*Master bedroom with dressing room(24m2)
*Two additional bedrooms(15,53m2+11,98m2)
*Shower room(6,22m2)
*Bathroom(6,57m2)
Optimal comfort:
*Underfloor heating
*Triple glazing
*Electric shutters
*Controlled mechanical ventilation
*High-quality coatings and finishes
* 2 outdoor parking spaces
Price: VAT 3% and 17% included (in accordance with Grand-Ducal regulation of July 30, 2002)
Availability: Summer 2025
Home Project SA offers for sale a magnificent single-family semi-detached house (Lot 08), located in the new "Belle-Vue" housing estate in Rollingen on a 3.44-hectare plot just a few minutes from Mersch and close to all amenities.
Main features:
Living area: 156.96 m²
Total surface area: 211.43 m²
Land: 3.44 ares
Energy class: Low Energy (AB)
Modern architecture and optimized living spaces
House composition :
First floor:
*Entrance hall(16,45m2)
*Laundry room(6,48m2)
*Technical room(15,15m2)
*Storage room(16,22m2)
*Double garage(18,03m2)
1ᵉʳ floor:
*Night hall(4,81m2)
*Office(10,59m2)
*Separate WC(2,05m2)
*Open fitted kitchen(20m2)
*Living/dining room(32,31m2) with access to 30,27 m² terrace
2ᵉ floor:
*Night hall(5,43m2)
*Master bedroom with dressing room(24m2)
*Two additional bedrooms(15,53m2+11,98m2)
*Shower room(6,22m2)
*Bathroom(6,57m2)
Optimal comfort:
*Underfloor heating
*Triple glazing
*Electric shutters
*Controlled mechanical ventilation
*High-quality coatings and finishes
* 2 outdoor parking spaces
Price: VAT 3% and 17% included (in accordance with Grand-Ducal regulation of July 30, 2002)
Availability: Summer 2025
Conditions
- Price 1.465.000 €
Status
- Year of construction 2025
Interior
- Separate shower Yes
- Separate toilet Yes
- Fitted kitchen Yes
- Living room Yes
- Bathroom 1
- Electric shutters Yes
- Hall Yes
Exterior
- Surface 3.44 ares
- Garage 1
- Exterior parking 2
- Terrace Yes
- Reinforced door Yes
- Terrace Surface 30.27 m2
Energy
- Triple glazing Yes
- Underflloor heating Yes
- Energy class (DPE) A
- Thermal insulation B
- Greenhouse gases (GES/CO2) B






Points of interest
Daily path of the Sun

MorningEvening
If the exact address is not entered, the city center will be displayed on the map.




