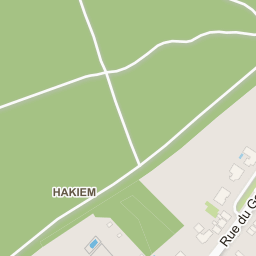Villa with 5 rooms to sell in Senningerberg
Ref: 85649634
2.395.000 €
271.1 m2
 5
5
Description
Semi-detached villa in excellent condition for sale in Senningerberg (municipality of Niederanven).
The semi-detached property on the right-hand side, with a magnificent south-west-facing garden planted with trees, is arranged as follows:
side passage with main entrance
on the first floor:
open-plan living room with fireplace, dining room and library area opening onto a large covered terrace and the garden
spacious, well-equipped enclosed kitchen/diner with access to the same terrace and to the magnificent garden
guest toilet with washbasin
kitchen with parquet flooring, bluestone for living room and stairwell
on the second floor:
master suite with bedroom, dressing room and bathroom, and large terrace opening onto the garden
two further large bedrooms
private bathroom
parquet flooring
on the top floor:
large attic bedroom with adjoining bathroom
spacious study
basement;
attached garage for two large cars
fitness room (bedroom) with beautiful shower room with WC
laundry room with built-in cupboards
boiler room
wine cellar
Its proximity to a streetcar stop is a great asset for this magnificent property.
Semi-detached villa in excellent condition for sale in Senningerberg (municipality of Niederanven).
The semi-detached property on the right-hand side, with a magnificent wooded garden facing south-west, is arranged as follows:
side passage with main entrance
on the ground floor:
open-plan living room with fireplace, dining room and library area opening onto a large covered terrace and the garden
spacious, well-equipped, closed dining kitchen with access to the same terrace and the magnificent garden
guest toilet with washbasin
kitchen with parquet flooring, bluestone for the living room and stairwell
on the first floor
master suite with bedroom, dressing room and bathroom, and large terrace leading to the garden
two further large bedrooms
private bathroom
parquet flooring
on the top floor
large attic bedroom with adjoining bathroom
spacious study
Basement
attached garage for two large cars
fitness room (bedroom) with beautiful shower room with WC
utility room with built-in cupboards
boiler room
wine cellar
Its proximity to a streetcar stop is a great asset for this magnificent property.
The semi-detached property on the right-hand side, with a magnificent south-west-facing garden planted with trees, is arranged as follows:
side passage with main entrance
on the first floor:
open-plan living room with fireplace, dining room and library area opening onto a large covered terrace and the garden
spacious, well-equipped enclosed kitchen/diner with access to the same terrace and to the magnificent garden
guest toilet with washbasin
kitchen with parquet flooring, bluestone for living room and stairwell
on the second floor:
master suite with bedroom, dressing room and bathroom, and large terrace opening onto the garden
two further large bedrooms
private bathroom
parquet flooring
on the top floor:
large attic bedroom with adjoining bathroom
spacious study
basement;
attached garage for two large cars
fitness room (bedroom) with beautiful shower room with WC
laundry room with built-in cupboards
boiler room
wine cellar
Its proximity to a streetcar stop is a great asset for this magnificent property.
Semi-detached villa in excellent condition for sale in Senningerberg (municipality of Niederanven).
The semi-detached property on the right-hand side, with a magnificent wooded garden facing south-west, is arranged as follows:
side passage with main entrance
on the ground floor:
open-plan living room with fireplace, dining room and library area opening onto a large covered terrace and the garden
spacious, well-equipped, closed dining kitchen with access to the same terrace and the magnificent garden
guest toilet with washbasin
kitchen with parquet flooring, bluestone for the living room and stairwell
on the first floor
master suite with bedroom, dressing room and bathroom, and large terrace leading to the garden
two further large bedrooms
private bathroom
parquet flooring
on the top floor
large attic bedroom with adjoining bathroom
spacious study
Basement
attached garage for two large cars
fitness room (bedroom) with beautiful shower room with WC
utility room with built-in cupboards
boiler room
wine cellar
Its proximity to a streetcar stop is a great asset for this magnificent property.
Conditions
- Price 2.395.000 €
Status
- Year of construction 2003
Interior
- Separate kitchen Yes
- Living room Yes
- Laundry Yes
- Bathroom 1
- Cellar Yes
Exterior
- Balcony Yes
- Garden Yes
- Terrace Yes
Energy
- Energy class (DPE) E
- Greenhouse gases (GES/CO2) E






Points of interest
Daily path of the Sun

MorningEvening
If the exact address is not entered, the city center will be displayed on the map.




