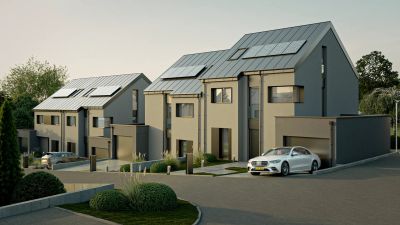House with 4 rooms to sell in Syren
Ref: LOT 1
1.693.616 €
202 m2
 4
4
Description
4-Bedroom House at SYREN/WEILER-LA-TOUR
Abri&Co Immobilier is pleased to present a semi-detached, three-sided house in the new subdivision at SYREN, municipality of Weiler-la-Tour.
Reference: LOT 01
Type of House: Semi-detached, three-sided
Land: 4.43 ares
Living Area: Approximately 144 m²
Total Area: Approximately 202 m²
House Configuration:
- Ground Floor: Includes a living room, a lounge, a kitchen area, one bedroom, a separate toilet, a laundry room, and a garage for one car.
- First Floor: Two bedrooms of 12.37 m² and 13.92 m² with a shared 5 m² shower room, and a master suite of 20.30 m² including a dressing room and a private bathroom of 10.92 m².
- Attic: An isolated, convertible space of 19.33 m².
Additional Details:
- Carport: A carport for a second vehicle.
- Terrace: A spacious 34 m² terrace, facing southwest.
- Energy Passport: Class A+, equipped with solar panels for hot water production and a heat pump.
- Orientation: Southwest/Southeast.
- Included in the price: Interior painting and the installation of solar panels are included.
The displayed price includes 3% VAT (subject to approval by the Registration and Domains Administration). Agency fees are paid by the seller. Images are non-contractual.
For more information, contact Mathieu Scherrer at Abri&Co Immobilier at +352 691 403 008 or by email at mathieu.scherrer@abrico.lu.
Abri&Co Immobilier is pleased to present a semi-detached, three-sided house in the new subdivision at SYREN, municipality of Weiler-la-Tour.
Reference: LOT 01
Type of House: Semi-detached, three-sided
Land: 4.43 ares
Living Area: Approximately 144 m²
Total Area: Approximately 202 m²
House Configuration:
- Ground Floor: Includes a living room, a lounge, a kitchen area, one bedroom, a separate toilet, a laundry room, and a garage for one car.
- First Floor: Two bedrooms of 12.37 m² and 13.92 m² with a shared 5 m² shower room, and a master suite of 20.30 m² including a dressing room and a private bathroom of 10.92 m².
- Attic: An isolated, convertible space of 19.33 m².
Additional Details:
- Carport: A carport for a second vehicle.
- Terrace: A spacious 34 m² terrace, facing southwest.
- Energy Passport: Class A+, equipped with solar panels for hot water production and a heat pump.
- Orientation: Southwest/Southeast.
- Included in the price: Interior painting and the installation of solar panels are included.
The displayed price includes 3% VAT (subject to approval by the Registration and Domains Administration). Agency fees are paid by the seller. Images are non-contractual.
For more information, contact Mathieu Scherrer at Abri&Co Immobilier at +352 691 403 008 or by email at mathieu.scherrer@abrico.lu.
Conditions
- Price 1.693.616 €
- Availability To be agreed
Status
- Year of construction 2026
Exterior
- Terrace Yes
Energy
- Energy class (DPE) A
- Thermal insulation A
- Greenhouse gases (GES/CO2) A
- Underflloor heating Yes
- Heating pump Yes

Allotment to sell
Abri&Co Immobilier is pleased to present the new "FUJI" housing development located in SYREN, within the Weiler-la-Tour municipality.
The "FUJI" development is set to feature the construction of 12 single-family homes.
O...
Properties from the same project
187
m
2
1.200.000 €
Semi-detached house with 3 rooms to sell
192
m
2
1.400.000 €
Semi-detached house with 3 rooms to sell
166
m
2
1.300.000 €
Semi-detached house with 3 rooms to sell
175
m
2
1.365.000 €
House with 3 rooms to sell
185
m
2
1.200.000 €
Points of interest
Daily path of the Sun

MorningEvening
If the exact address is not entered, the city center will be displayed on the map.




