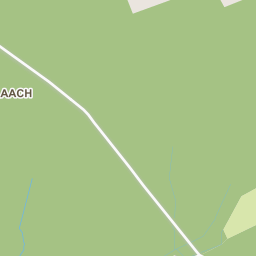House with 8 rooms to sell in Stegen
Ref: 85692095
1.588.000 €
300 m2
 8
8
Description
FOR SALE - Detached house with built-in accommodation in Stegen
House with built-in accommodation currently rented out - ideal for two families or for combining private life and rental income
Discover this spacious 4-sided detached house, set on a 12.85-acre plot, offering ±400 m² of floor space and ±300 m² of living space. Ideal for a large family or an investor, this property includes an integrated dwelling currently sublet, with totally independent access.
Main house - approx. 240 m² of living space
- Double-height entrance hall (±25 m²)
- Separate kitchen (±16 m²)
- Small living room with fireplace (±14 m²)
- Large bright living room (±50 m²)
- 6 bedrooms, including one on the first floor
- Spacious bathroom (±13 m²) and separate WC
- Outbuildings: laundry room and storeroom (±35 m²)
- Unfinished attic (approx. 100 m²)
- Large double garage (6 x 6 m)
- Generous 100 m² terrace
Air conditioning installed in 2024 in 4 upstairs bedrooms.
Integrated apartment - ±60 m² living space (independent access)
- Living area with open kitchen (±20 m²)
- 2 bedrooms (±14 m² and ±15 m²)
- Bathroom (±10 m²)
- Attic recreation room
Recent renovations
- Renovated in 2018 and 2019
- Air conditioning added in 2024
Location
Located in a quiet area of Stegen, this house combines comfort, volume and tranquility, while being close to essential amenities.
A rare opportunity: whether you want to live here with the whole family, benefit from rental income or invest, this property is ideal for a wide range of projects.
For further information or to arrange a viewing, please contact Yves Weber on +352 621 329 904.
House with built-in accommodation currently rented out - ideal for two families or for combining private life and rental income
Discover this spacious 4-sided detached house, set on a 12.85-acre plot, offering ±400 m² of floor space and ±300 m² of living space. Ideal for a large family or an investor, this property includes an integrated dwelling currently sublet, with totally independent access.
Main house - approx. 240 m² of living space
- Double-height entrance hall (±25 m²)
- Separate kitchen (±16 m²)
- Small living room with fireplace (±14 m²)
- Large bright living room (±50 m²)
- 6 bedrooms, including one on the first floor
- Spacious bathroom (±13 m²) and separate WC
- Outbuildings: laundry room and storeroom (±35 m²)
- Unfinished attic (approx. 100 m²)
- Large double garage (6 x 6 m)
- Generous 100 m² terrace
Air conditioning installed in 2024 in 4 upstairs bedrooms.
Integrated apartment - ±60 m² living space (independent access)
- Living area with open kitchen (±20 m²)
- 2 bedrooms (±14 m² and ±15 m²)
- Bathroom (±10 m²)
- Attic recreation room
Recent renovations
- Renovated in 2018 and 2019
- Air conditioning added in 2024
Location
Located in a quiet area of Stegen, this house combines comfort, volume and tranquility, while being close to essential amenities.
A rare opportunity: whether you want to live here with the whole family, benefit from rental income or invest, this property is ideal for a wide range of projects.
For further information or to arrange a viewing, please contact Yves Weber on +352 621 329 904.
Conditions
- Price 1.588.000 €
- Availability To be agreed
Interior
- Fitted kitchen Yes
- Living room Yes
- Laundry Yes
- Attic Yes
Exterior
- Surface 4.00 ares
- Garage 2
- Exterior parking 2
- Garden Yes
- Terrace Yes
Energy
- Energy class (DPE) F
- Thermal insulation F
- Double glazing Yes
- Gas heating Yes






Points of interest
Daily path of the Sun

MorningEvening
If the exact address is not entered, the city center will be displayed on the map.




