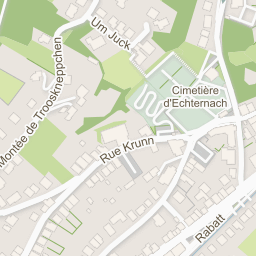House with 5 rooms to sell in Echternach
Ref: 85954612
1.195.000 €
182 m2
 5
5
Charges
250 €/month
Description
Modern triplex/house in the heart of Echternach – flexible use as two duplex apartments or a spacious family home
This elegant property combines modern comfort with a historic setting: centrally located in the charming old town of Echternach, surrounded by centuries-old buildings, and offering views over the rooftops and into the surrounding nature.
Built recently in 2014, the residence is currently divided into two spacious duplex apartments – ideal for rental or for two separate households. With minimal effort, it can easily be converted into a generous single-family home.
Layout in detail
Total surface: approx. 280 m², of which approx. 182 m² living space
Ground floor:
- Main entrance
- Spacious living and dining area
- Fully equipped kitchen
- Access to two terraces and the garden
- Storage room
- Guest WC
First floor:
- Hallway
- 2 bedrooms
- Large bathroom with bathtub and shower
- Stairwell
Second floor:
- Separate entrance
- Hallway
- 2 bedrooms, one with loggia
- Bathroom with bathtub and shower, toilet and bathroom sink
Third floor:
- Spacious room, usable as a 5th bedroom or additional living area (Connections for a kitchen are already installed.)
- Terrace with far-reaching views
Highlights:
- Prime location in the historic centre of Echternach
- Panoramic views over the rooftops and greenery
- Modern, well-maintained architecture
- Private ancillary rooms: three cellars and a dedicated laundry room
- Two independent duplex units – also convertible into a single-family home
A highly versatile property: live in it, rent it out, or combine both – in one of Luxembourg’s most charming locations.
For more information:
contact@immo-biewer.lu
+352 26 78 04 54
Immobilière Biewer & Spautz
10, route de Luxembourg
L-6130 Junglinster
This elegant property combines modern comfort with a historic setting: centrally located in the charming old town of Echternach, surrounded by centuries-old buildings, and offering views over the rooftops and into the surrounding nature.
Built recently in 2014, the residence is currently divided into two spacious duplex apartments – ideal for rental or for two separate households. With minimal effort, it can easily be converted into a generous single-family home.
Layout in detail
Total surface: approx. 280 m², of which approx. 182 m² living space
Ground floor:
- Main entrance
- Spacious living and dining area
- Fully equipped kitchen
- Access to two terraces and the garden
- Storage room
- Guest WC
First floor:
- Hallway
- 2 bedrooms
- Large bathroom with bathtub and shower
- Stairwell
Second floor:
- Separate entrance
- Hallway
- 2 bedrooms, one with loggia
- Bathroom with bathtub and shower, toilet and bathroom sink
Third floor:
- Spacious room, usable as a 5th bedroom or additional living area (Connections for a kitchen are already installed.)
- Terrace with far-reaching views
Highlights:
- Prime location in the historic centre of Echternach
- Panoramic views over the rooftops and greenery
- Modern, well-maintained architecture
- Private ancillary rooms: three cellars and a dedicated laundry room
- Two independent duplex units – also convertible into a single-family home
A highly versatile property: live in it, rent it out, or combine both – in one of Luxembourg’s most charming locations.
For more information:
contact@immo-biewer.lu
+352 26 78 04 54
Immobilière Biewer & Spautz
10, route de Luxembourg
L-6130 Junglinster
Conditions
- Price 1.195.000 €
- Monthly charges 250 €
- Availability To be agreed
Status
- Intercom Yes
- Year of construction 2014
Interior
- Separate shower Yes
- Fitted kitchen Yes
- Living room Yes
- Laundry Yes
- Cellar Yes
- Electric shutters Yes
Exterior
- Surface 2.80 ares
- Parking 2
- Terrace Yes
Energy
- Energy class (DPE) A
- Thermal insulation B
- Triple glazing Yes
- Underflloor heating Yes






Points of interest
Daily path of the Sun

MorningEvening
If the exact address is not entered, the city center will be displayed on the map.




