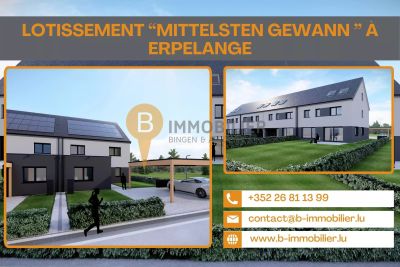Semi-detached house with 3 rooms to sell in Erpeldange-sur-Sûre
Ref: 85822679
982.695 €
211 m2
 3
3
Description
📍 New Residential Development “An der Mittelst Gewann – Rue Grand-Duchesse Charlotte”
Located in a high-quality new residential development, this modern home built by SOLID S.A. offers generous living spaces, excellent energy performance, and the possibility to carry out a liberal profession.
✨ Key features:
• Lot 6.7
• Living space: ± 215 m²
• Land: 5.20 ares
• Energy class: A+/A/A+
• Builder: SOLID S.A., a renowned Luxembourgish company known for sustainable and high-quality construction
🏠 Layout:
Ground floor:
- Entrance hall (± 7.33 m²),
- Laundry room (± 7.76 m²),
- Separate toilet (± 2.71 m²),
- Living room / kitchen / dining area (± 62.08 m²),
- Terrace (+/- 18,52 m2),
- Garden / green area (± 175.24 m²),
- Carport for 2 cars.
First floor:
- Night hall (± 6.02 m²),
- Bathroom with WC (± 6.86 m²),
- Bedroom 01 (± 15.82 m²) with private bathroom (± 12.87 m²) and dressing room (± 10.86 m²),
- Bedroom 02 (± 13.58 m²),
- Bedroom 03 (± 13.77 m²).
Second floor:
- Corridor (± 2.73 m²),
- Workshop (± 23.69 m²),
- Technical room (± 9.68 m²),
- Storage room (± 2.65 m²).
🌿 Why choose this house?
- Built by SOLID S.A. – a guarantee of reliability, innovation, and quality
- Ideal living environment in a calm residential area surrounded by nature
- Possibility to practice a liberal profession on-site
- Generous spaces, modern finishes, high energy efficiency
- Close to schools, shops, and motorway access
Contact us today!
For more information or to schedule a visit:
📧 diekirch@b-immobilier.lu
📞 +352 26 81 13 99
Discover all our listings on: www.b-immobilier.lu
B IMMOBILIER – Your trusted partner for real estate sales, rentals and development in Luxembourg.
– All rights reserved –
Located in a high-quality new residential development, this modern home built by SOLID S.A. offers generous living spaces, excellent energy performance, and the possibility to carry out a liberal profession.
✨ Key features:
• Lot 6.7
• Living space: ± 215 m²
• Land: 5.20 ares
• Energy class: A+/A/A+
• Builder: SOLID S.A., a renowned Luxembourgish company known for sustainable and high-quality construction
🏠 Layout:
Ground floor:
- Entrance hall (± 7.33 m²),
- Laundry room (± 7.76 m²),
- Separate toilet (± 2.71 m²),
- Living room / kitchen / dining area (± 62.08 m²),
- Terrace (+/- 18,52 m2),
- Garden / green area (± 175.24 m²),
- Carport for 2 cars.
First floor:
- Night hall (± 6.02 m²),
- Bathroom with WC (± 6.86 m²),
- Bedroom 01 (± 15.82 m²) with private bathroom (± 12.87 m²) and dressing room (± 10.86 m²),
- Bedroom 02 (± 13.58 m²),
- Bedroom 03 (± 13.77 m²).
Second floor:
- Corridor (± 2.73 m²),
- Workshop (± 23.69 m²),
- Technical room (± 9.68 m²),
- Storage room (± 2.65 m²).
🌿 Why choose this house?
- Built by SOLID S.A. – a guarantee of reliability, innovation, and quality
- Ideal living environment in a calm residential area surrounded by nature
- Possibility to practice a liberal profession on-site
- Generous spaces, modern finishes, high energy efficiency
- Close to schools, shops, and motorway access
Contact us today!
For more information or to schedule a visit:
📧 diekirch@b-immobilier.lu
📞 +352 26 81 13 99
Discover all our listings on: www.b-immobilier.lu
B IMMOBILIER – Your trusted partner for real estate sales, rentals and development in Luxembourg.
– All rights reserved –
Conditions
- Price 982.695 €
Interior
- Laundry Yes
- Bathroom 1
- Electric shutters Yes
- Hall Yes
Exterior
- Surface 2.11 ares
- Exterior parking 2
- Garden Yes
- Garden Surface 175.24 m2
- Terrace Yes
- Terrace Surface 18.52 m2
Energy
- Energy class (DPE) A
- Thermal insulation A
- Greenhouse gases (GES/CO2) A
- Triple glazing Yes

Allotment to sell
Properties from the same project
211
m
2
982.695 €
Semi-detached house with 4 rooms to sell
215
m
2
1.073.180 €
Semi-detached house with 3 rooms to sell
215
m
2
1.071.514 €
If the exact address is not entered, the city center will be displayed on the map.




