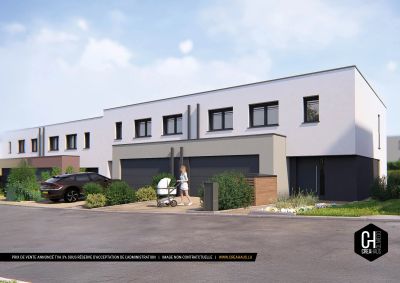House with 4 rooms to sell in Mondercange
Ref: Mon-Lot-126
1.185.364 €
153.74 m2
 4
4
Description
Lot 126
Contemporary 4-bedroom house, double garage, terrace and garden.
Located in the new Kummerheicht residential development in Mondercange, this semi-detached strip house features a modern design, bright rooms and top-of-the-range amenities.
Built on a plot of approximately 3.57 ares, it features a northwest-facing garden, ideal for enjoying the outdoors.
This home has been designed to provide a comfortable, functional living environment perfectly suited to the needs of a family.
House layout :
First floor;
- Living room +/-44.65 m² with open-plan kitchen opening onto a +/-14.65 m² terrace and private garden.
- Welcoming entrance hall
- Separate WC
- Utility/laundry room
- Double garage with direct access to the house.
First floor:
- Master suite +/-20.62 m² with private shower room
- 3 additional bedrooms
- 2nd shower room
- Night hall
- Storage room
House highlights
- Excellent energy performance
- Underfloor heating on all levels
- Geothermal system: economical and environmentally friendly
- Double-flow ventilation with heat recovery
- Electric roller shutters/blinds
- Reinforced thermal and acoustic insulation
- Project subject to building permit, in compliance with special development plan
A contemporary home combining comfort, energy efficiency and quality of life, in the heart of a quiet, sought-after residential neighborhood in Mondercange.
Price includes 3% VAT (subject to acceptance).
Plans and specifications available on request.
For more information, contact us on +352 31 61 35 or info@creahaus.lu
www.creahaus.lu
Contemporary 4-bedroom house, double garage, terrace and garden.
Located in the new Kummerheicht residential development in Mondercange, this semi-detached strip house features a modern design, bright rooms and top-of-the-range amenities.
Built on a plot of approximately 3.57 ares, it features a northwest-facing garden, ideal for enjoying the outdoors.
This home has been designed to provide a comfortable, functional living environment perfectly suited to the needs of a family.
House layout :
First floor;
- Living room +/-44.65 m² with open-plan kitchen opening onto a +/-14.65 m² terrace and private garden.
- Welcoming entrance hall
- Separate WC
- Utility/laundry room
- Double garage with direct access to the house.
First floor:
- Master suite +/-20.62 m² with private shower room
- 3 additional bedrooms
- 2nd shower room
- Night hall
- Storage room
House highlights
- Excellent energy performance
- Underfloor heating on all levels
- Geothermal system: economical and environmentally friendly
- Double-flow ventilation with heat recovery
- Electric roller shutters/blinds
- Reinforced thermal and acoustic insulation
- Project subject to building permit, in compliance with special development plan
A contemporary home combining comfort, energy efficiency and quality of life, in the heart of a quiet, sought-after residential neighborhood in Mondercange.
Price includes 3% VAT (subject to acceptance).
Plans and specifications available on request.
For more information, contact us on +352 31 61 35 or info@creahaus.lu
www.creahaus.lu
Conditions
- Price 1.185.364 €
- Availability To be agreed
Interior
- Bathroom 2
- Separate shower Yes
Exterior
- Surface 2.30 ares
- Garage 1
- Terrace Yes
- Terrace Surface 14.65 m2
Energy
- Triple glazing Yes
- Underflloor heating Yes

Allotment to sell
SINGLE-FAMILY DETACHED, SEMI-DETACHED OR ROW HOUSES IN MONDERCANGE
Discover the new Kummerchéicht housing estate in Mondercange, offering a wide choice of single-family homes with 4 fronts, semi-detached or semi-detached on plots of la...
Properties from the same project
150.02
m
2
1.100.586 €
House with 4 rooms to sell
159.55
m
2
1.130.752 €
House with 4 rooms to sell
153.74
m
2
1.184.064 €
Semi-detached house with 4 rooms to sell
144.9
m
2
1.194.687 €
Semi-detached house with 4 rooms to sell
144.9
m
2
1.194.687 €
Semi-detached house with 3 rooms to sell
136.96
m
2
1.166.711 €
If the exact address is not entered, the city center will be displayed on the map.




